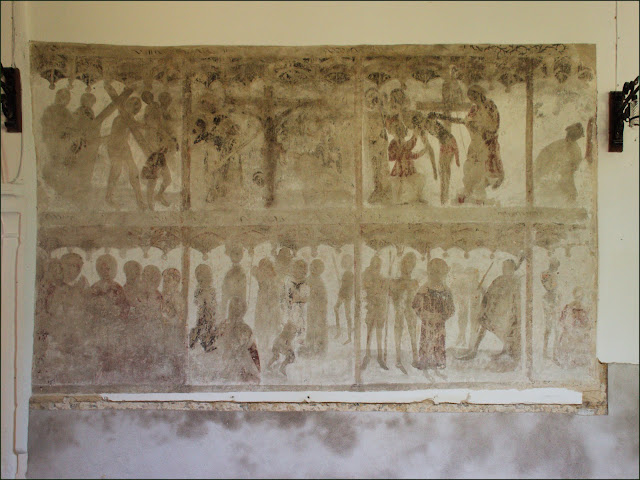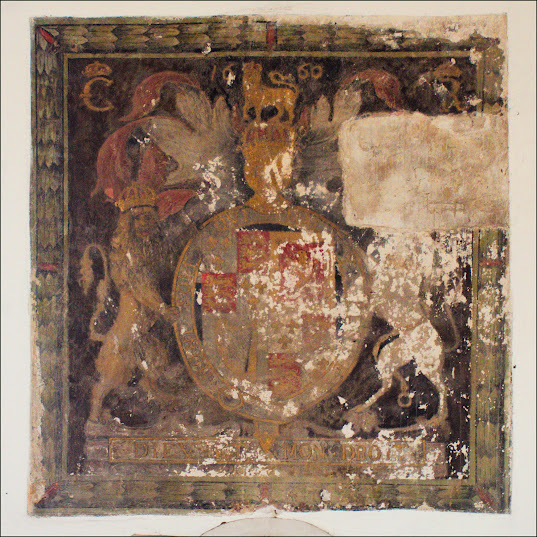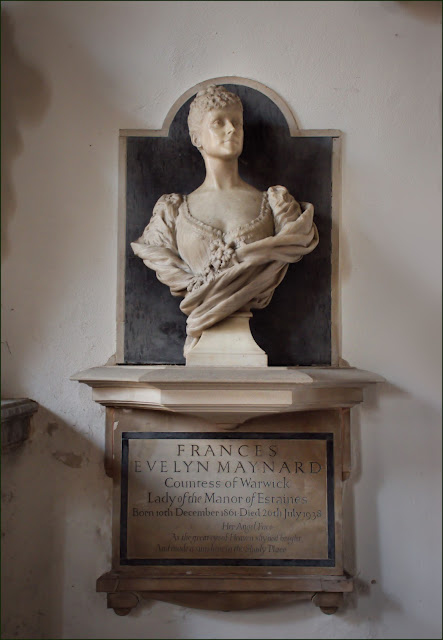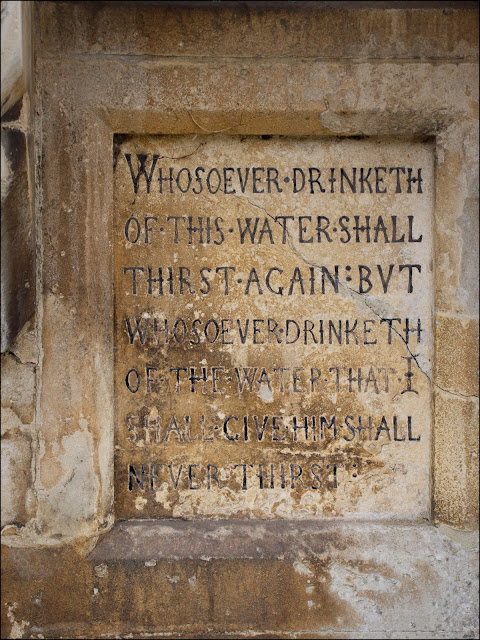I couldn't resist. I just had to pop into Little Easton Church while we were in the area.
Exactly what do I like about these old buildings? Well, sometimes they are attractive buildings in their own right. Most date from a time before the trade of architect was invented, but those who built them put all their taste and skill into every aspect of construction. Then others, because of their situation and atmosphere, exude a deep sense of peace - even to an old heathen like me. But most of all they stand as monuments to the passing centuries and the people who have gathered here.
I could easily tell you that this church is twelfth century, but that doesn't tell you half the story; that's just the opening sentence in a long and mysterious tale that is peopled by a huge cast of curious characters.
At some stage, very soon after the nave of the church was built, it was decided that the walls should be decorated with icons. This is reckoned to be a representation of a prophet. Peering intently at it raises more questions than it answers. I'd like to know the person who painted it and from where he received his instruction and inspiration. We do know a little about the men who were in charge here in the early days.
A record of their names has been preserved and a board has recently been made for us to peruse. It seems that a lot of them were called "John", but one was known by the name of "John At Hell"(!) Now, what sort of name is that? What kind of rector might he have been? They also seem to have got through some dozen rectors in just over 50 years. Was that when the Black Death was visiting this tranquil backwater?
Perhaps the Rev At Hell would be able to help me out with my next conundrum. In the chancel there is an old tomb and on top of it reclines a knight in armour. You'll find something like it in many churches, but this one is different. All the others are life-size or thereabouts, but this chap is only about two feet (60cm) long. Now I've heard of the Elfin Knight, but that's ridiculous.
After the church had stood for a couple of hundred years more wall paintings were needed, and this one is huge. You'll often read that these served as a Bible for those who were unable to read, which was pretty much everybody. But church services were very different in those days. There was no sermon - and no seating. There was a good deal of walking around to various icons painted on the walls. The priest intoned prayers in Latin and the layman can have had little understanding of what was going on.
It became the clergy's job to say prayers for the dead - or at least the wealthy among them - and some time in the fifteenth century the South Chapel was built for the purpose. It's to the left of the first picture I showed you of the church. The stained glass dates from 1621 when it was made for the Maynards' private chapel and wasn't moved here till 1857.
Sir Henry Maynard and his wife, Lady Susan Pearson both died in 1610 and had this enormous alabaster memorial erected so that we should not forget them. Their children are shown kneeling in prayer. Some are set further back from the others, representing those who pre-deceased their parents. Sir Henry's wealth could do nothing to protect them from that tragedy.
Sir Henry, despite his armour, was a politician rather than a fighting man and rose to become Deputy Lieutenant of Essex. He was born in Devon and presumably moved here when he married Lady Susan who had been born in Little Easton.
Frances Cavendish, who became another Lady Maynard on her marriage, has a memorial tucked into the corner of the chapel - and has the indignity of sharing the space with some plastic stacking chairs. She died at the age of just twenty as she gave birth to her third child. Her husband paid for this memorial.
And a huge memorial to him stands close by. And so these reminders of the great and wealthy of the parish pile up across the centuries.
1660 saw the artist of the village once more required to mount his step ladder and commit paint to plaster, much in the fashion of his medieval ancestors. This time it was King Charles I who needed his coat of arms to seen in every church in the land. The passing years have given a patina of shabby grandeur to the once brilliant hues.
The Victorian age was a great time of church restoration - sometimes saving buildings from decay and sometimes tearing down what was good and replacing it with the ugly and inappropriate. The colour of the glass, with lots of strong reds and blues, is typical of that age, as is the sentimental subject matter of Faith, Hope and Charity.
Charles Chambers of Balsham in Cambridgeshire made the wooden cover to this old font in the early years of the twentieth century and there's an unobtrusive notice recording this contribution to the fabric of the church.
As we saw in the previous post, many famous people visited the little village in the early years of the twentieth century. One such was the actress Ellen Terry who loved to visit the church. This odd little plaque was erected by her friends on her death in 1928.
And here's our friend Frances Evelyn Maynard, or Daisy Countess of Warwick, who died in 1938, just before the outbreak of the second world war and the coming of British and American forces to the peaceful scene.
And they are remembered too, through two colourful modern windows in the North chapel.
We've come a long way from the days of Rev John At Hell, but to bring our story round to an appropriate conclusion we need to go out into the churchyard and seek out a gravestone from the year 2000.
Another Rev John, this time John Michael Filby aka "The Rocking Reverend Jack Filby....Promoted to Glory 4th October 2000....Wearing his cross, his cowboy hat and boots....he played his guitar...🎸...Now sings my soul"
Take care.




























































